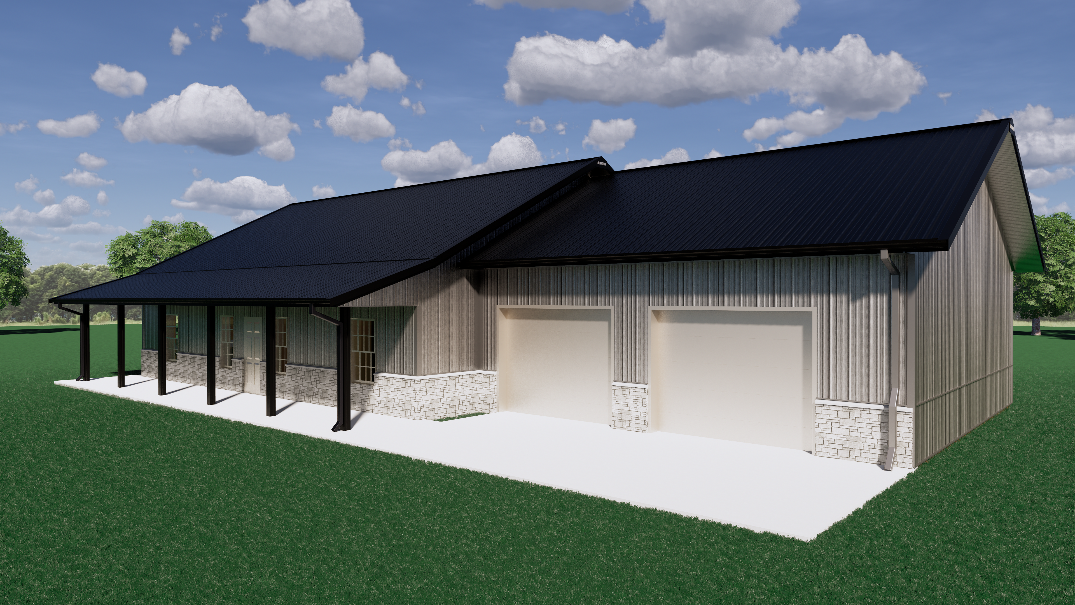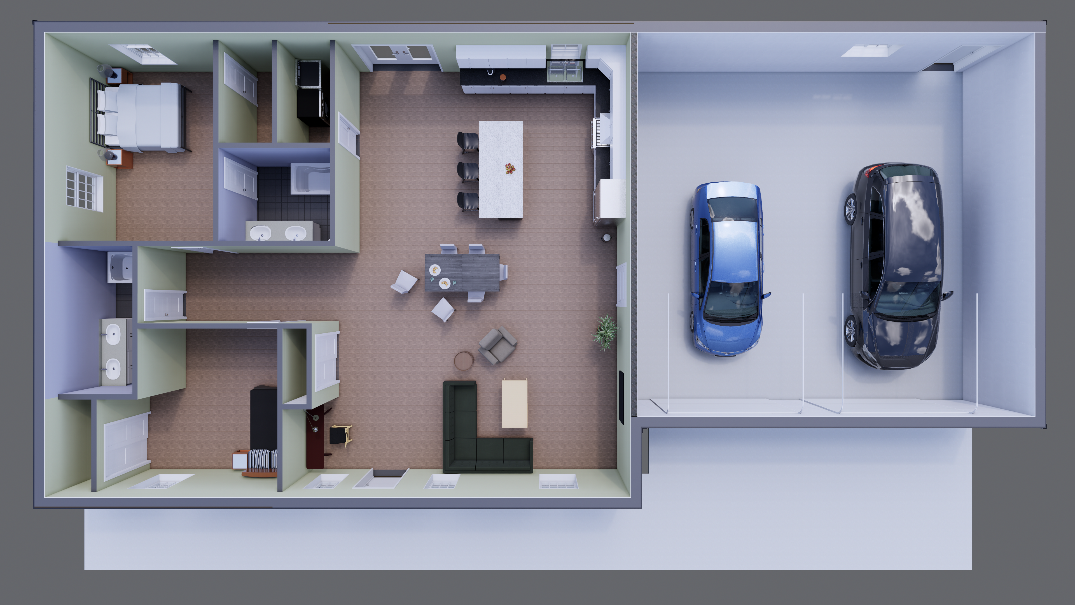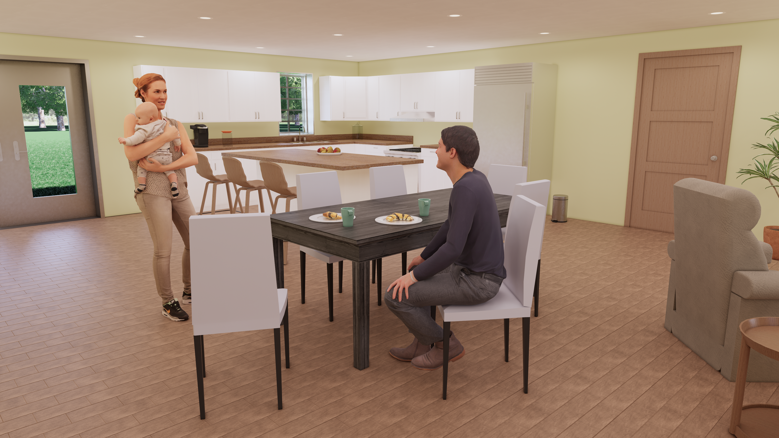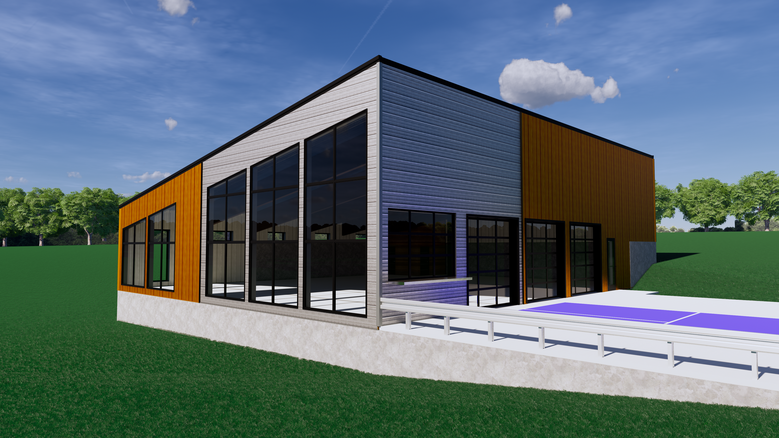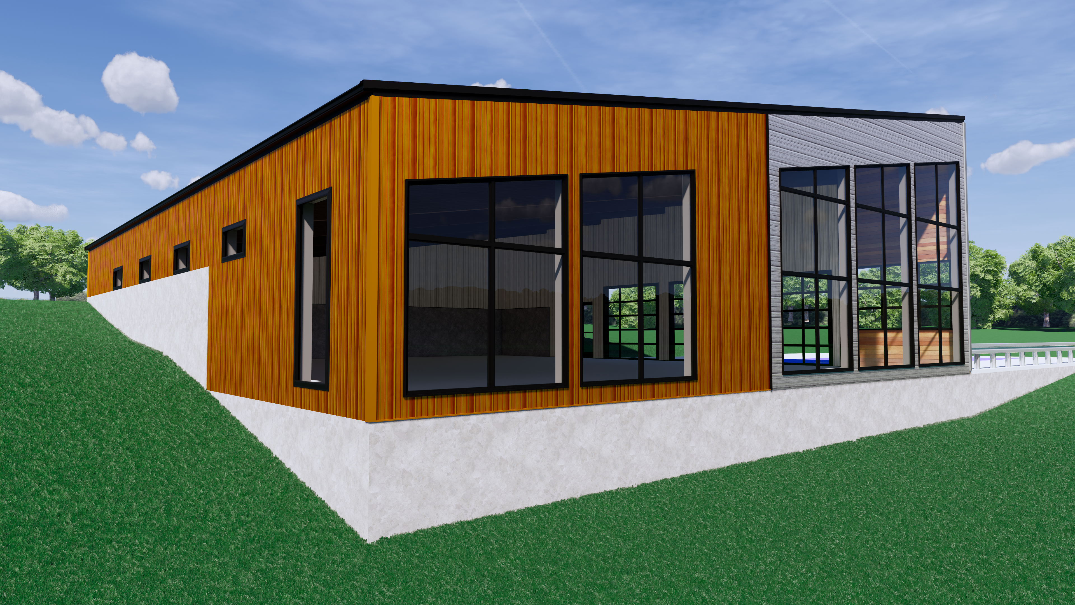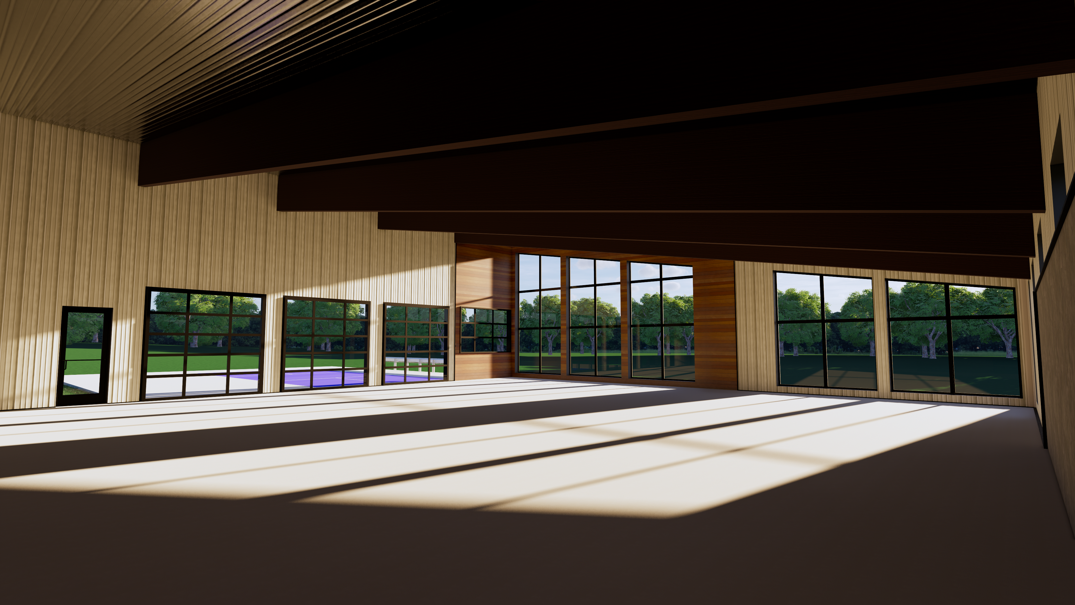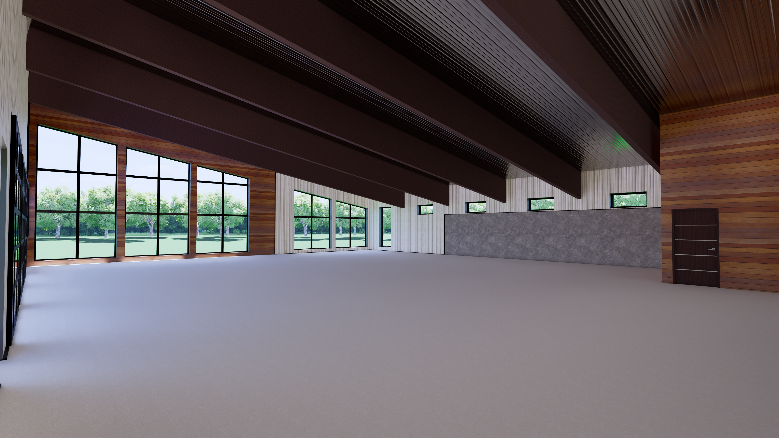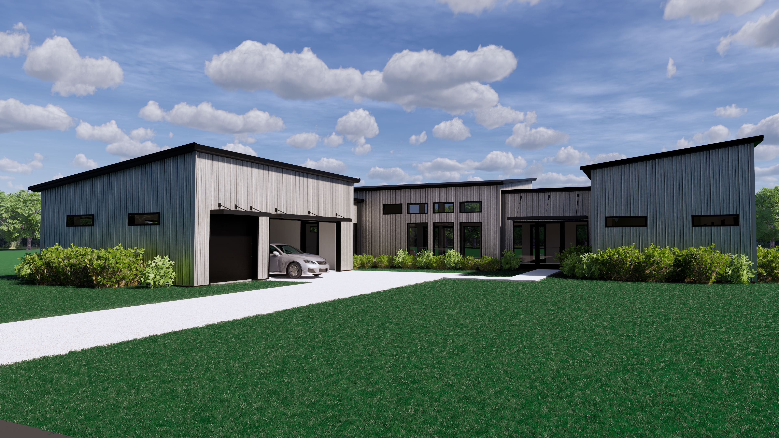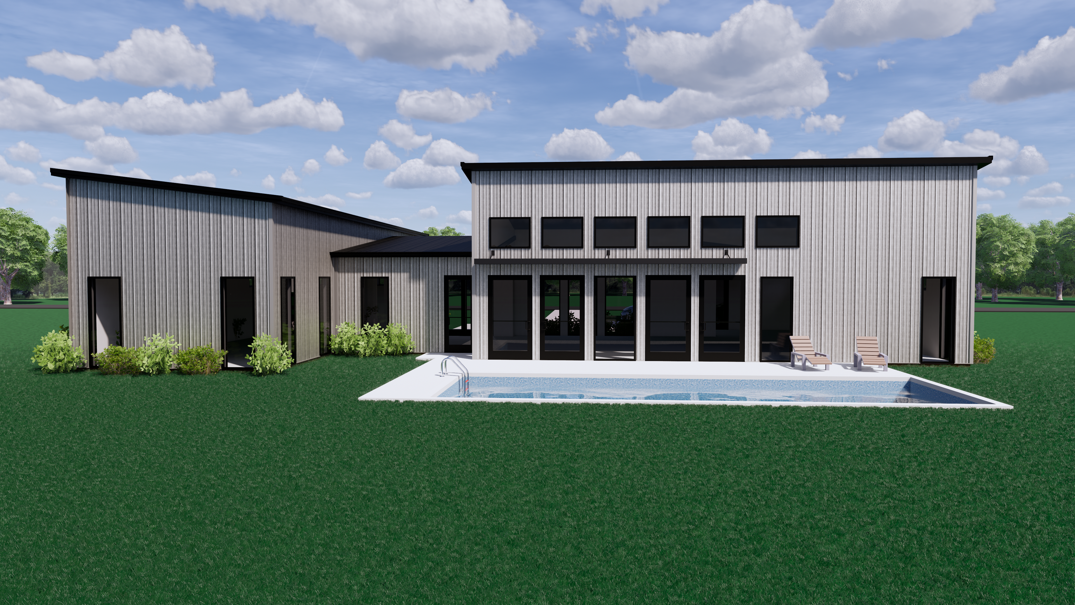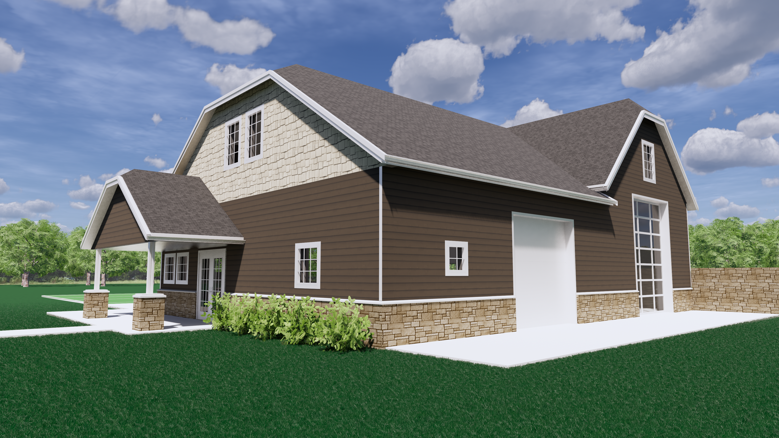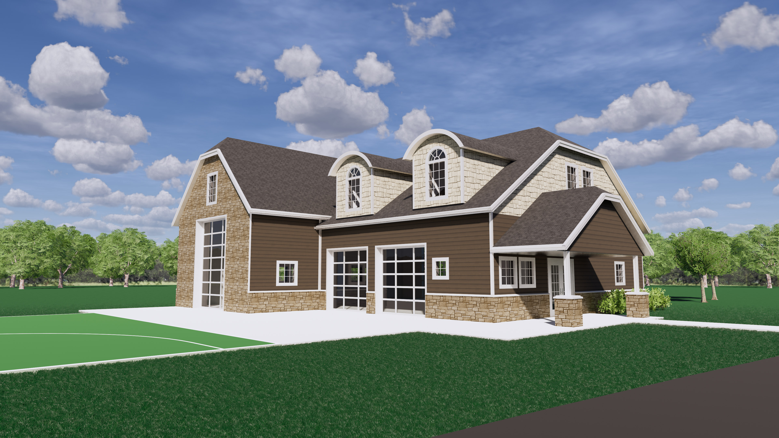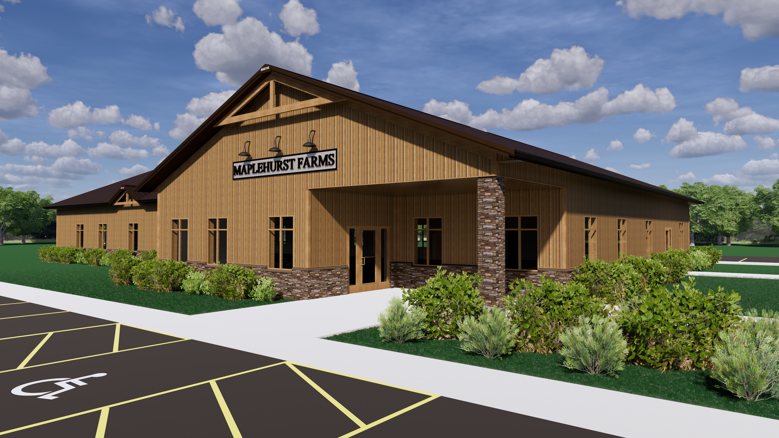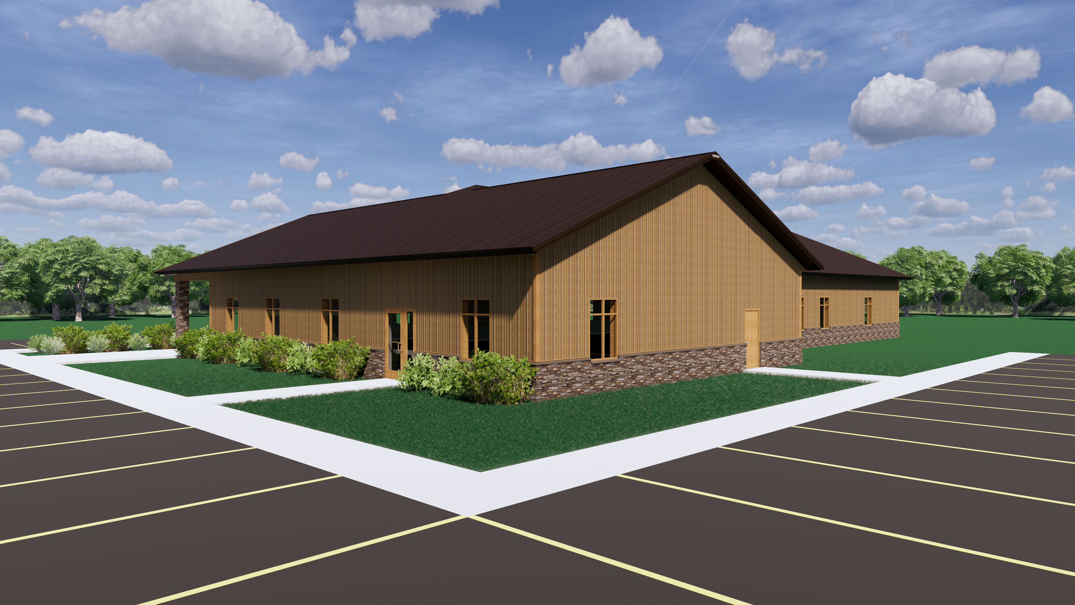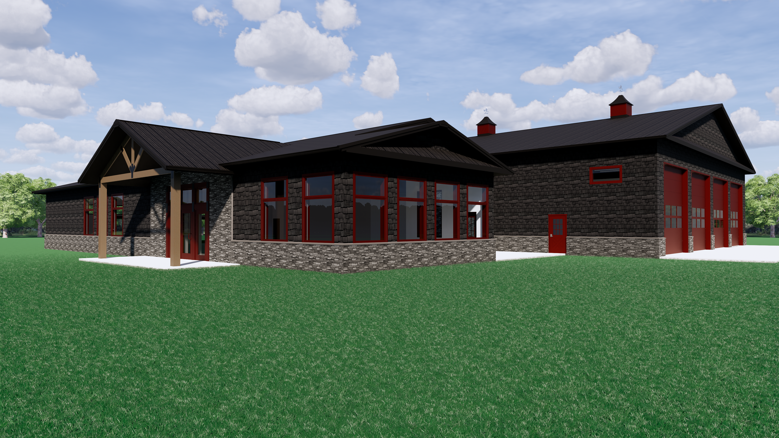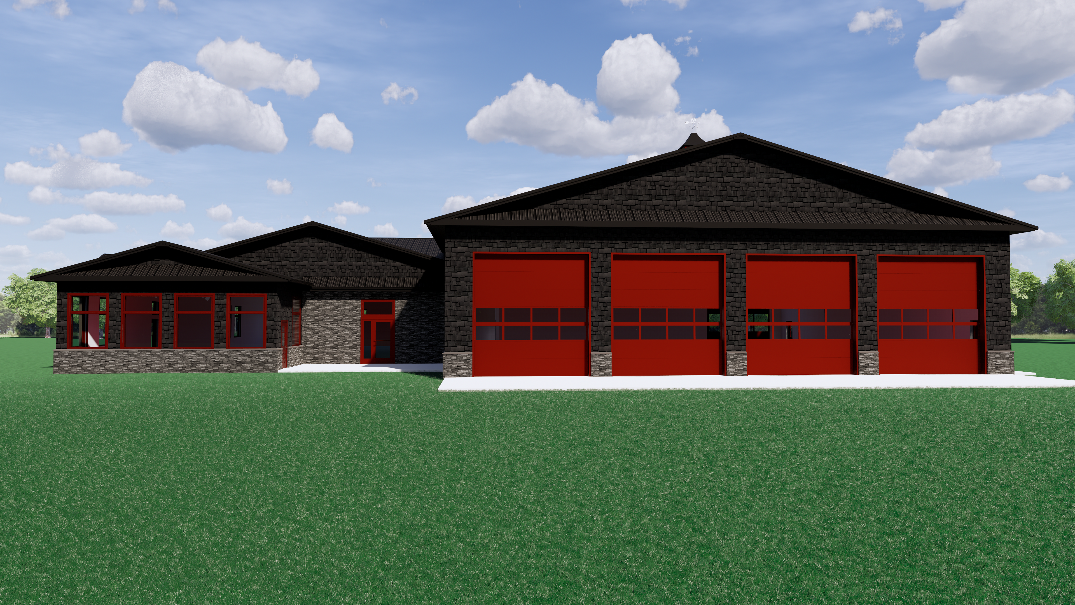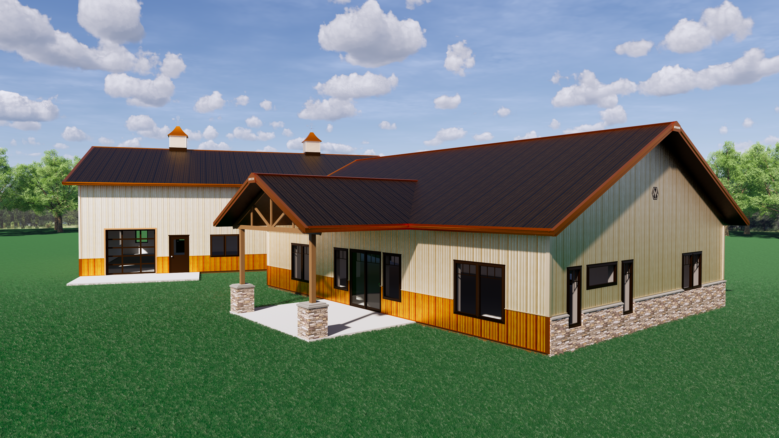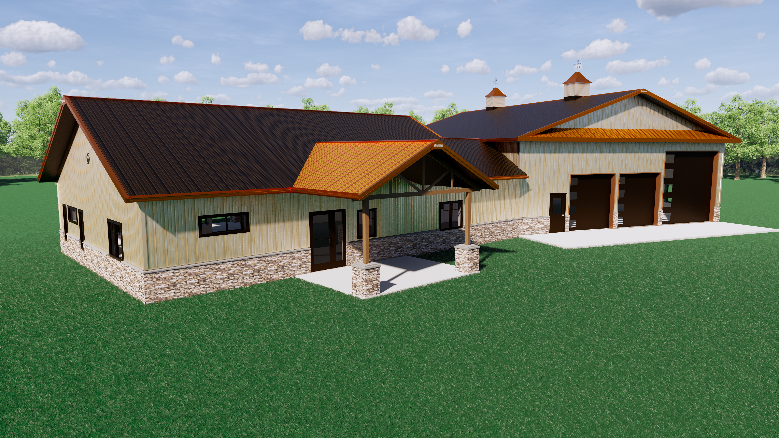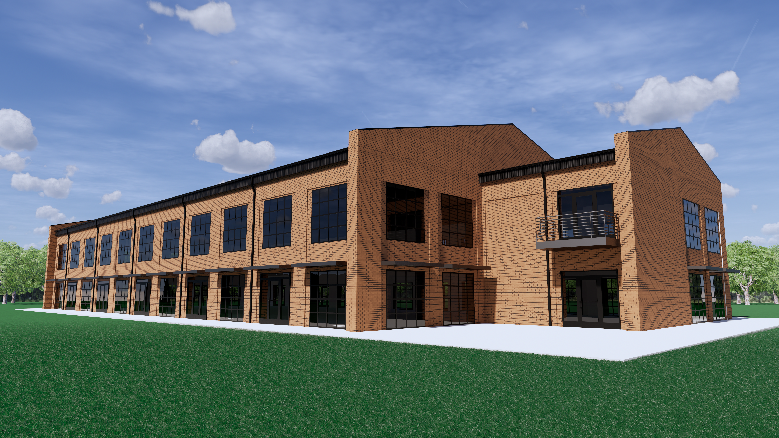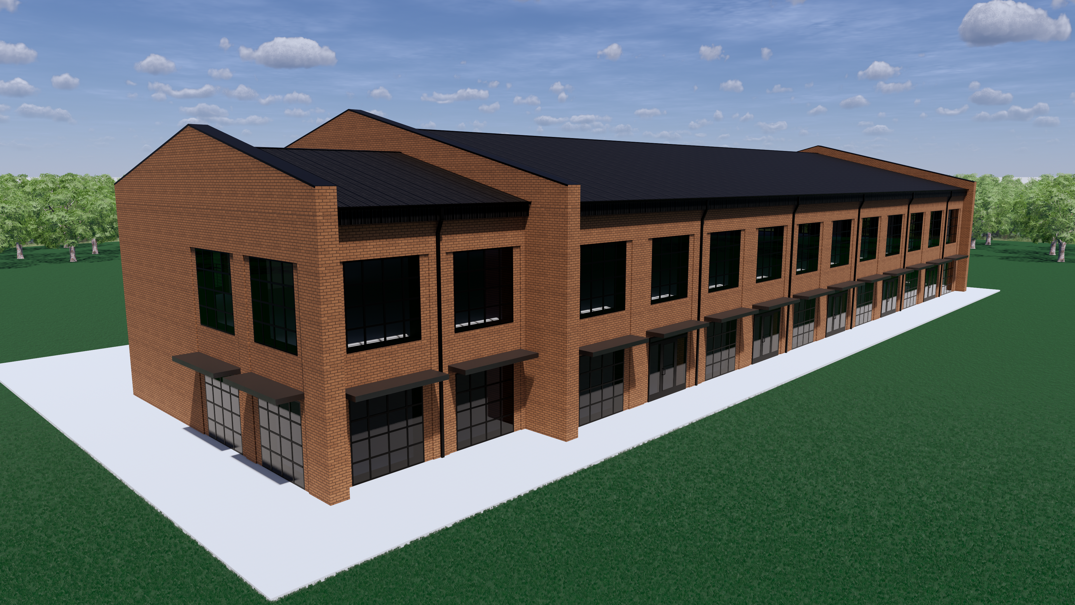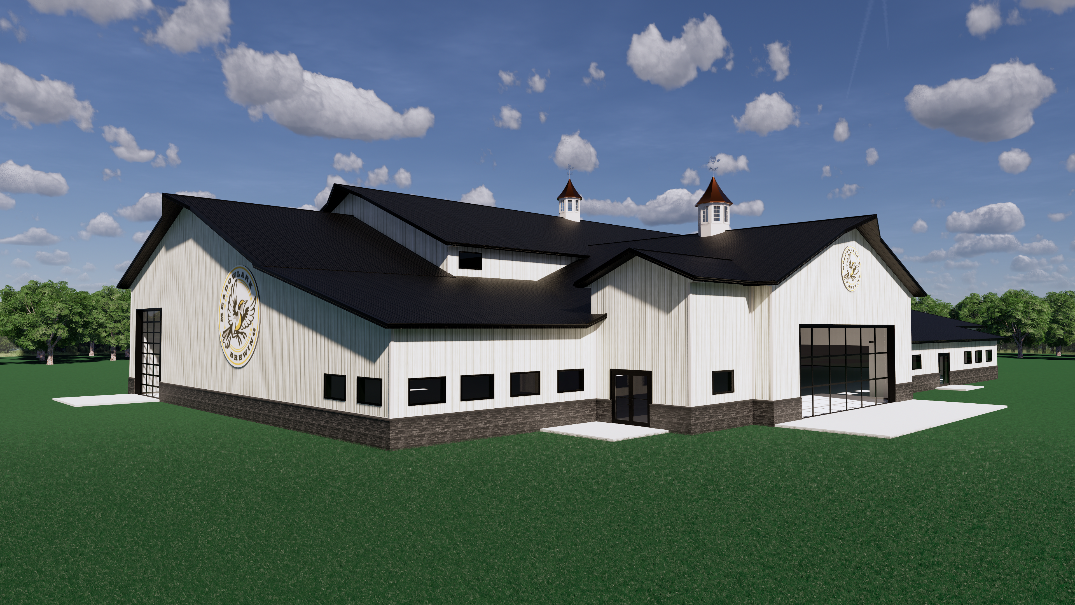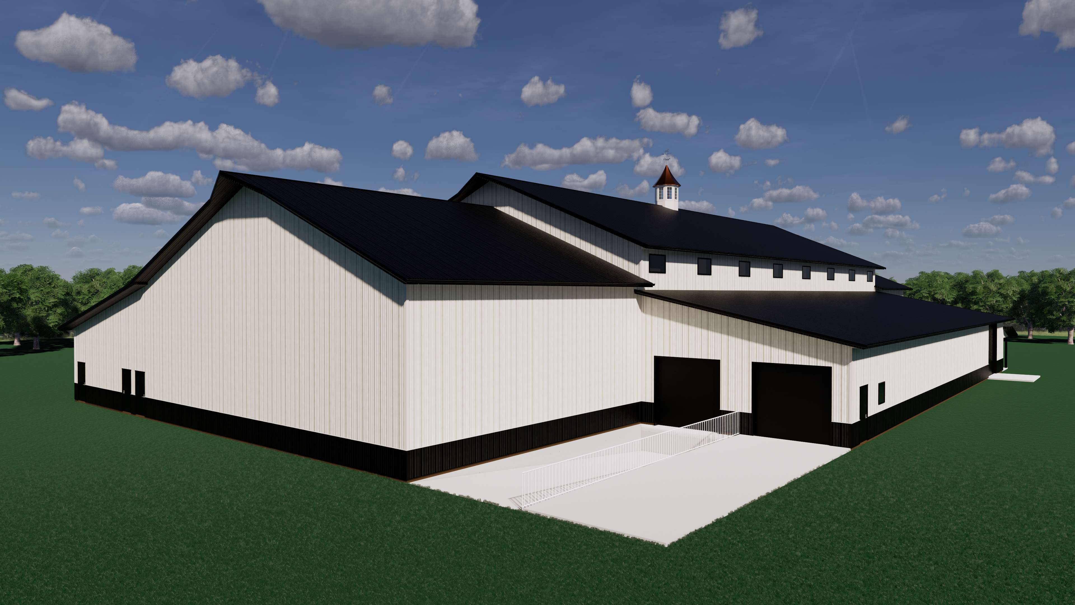Renderings
Creating renderings for the company was also another large facet of my duties. Though I began producing renderings very early in my major, my skills blossomed once I started applying my knowledge to projects in the field. After further rendering work in my final year of college, I continued to create renderings for my current company.
Below is a showcase of residential interiors and exteriors, as well as commercial buildings.
All of these renderings were created using the Enscape plug-in.
Residential: Interiors
Single-Story Home
One of the earlier test projects I did to showcase my rendering capabilities, hence the emphasis on interior decor.
Farm Progress Show Building
Conceptual interior layout for the building the company built at the Decatur Farm Progress Show in 2019.
Garage & Pickleball Court
This was a long-term project that changed overall building design several times. It will be used for a garage space, but will also have a bar as well! Additionally, the customer wanted his outdoor pickleball court shown.
Residential: Exteriors
Multiconnection Home
This home sports a very modern look, especially with the overhangs. I modeled the overhangs, which are parametric. This allowed me to change the number and height of supports, as well as the overhang dimensions!
Garage & Tennis Ball Court
This garage was an addition to an already-constructed home. Using photos provided by the customers, I matched the colors and materials of their home to give them a vision of how the garage would match. The hipped gable roofs and arched dormers also made this building a lot of fun to work on!
Commercial: Interiors
A wedding venue still in the design phase. The majority of the models shown (chairs, tables, lights, etc.) were created by me to match the client's specific vision.
