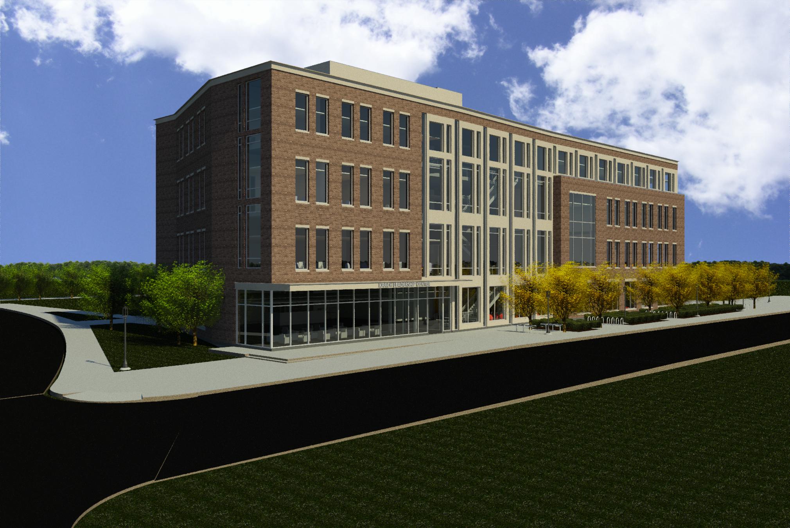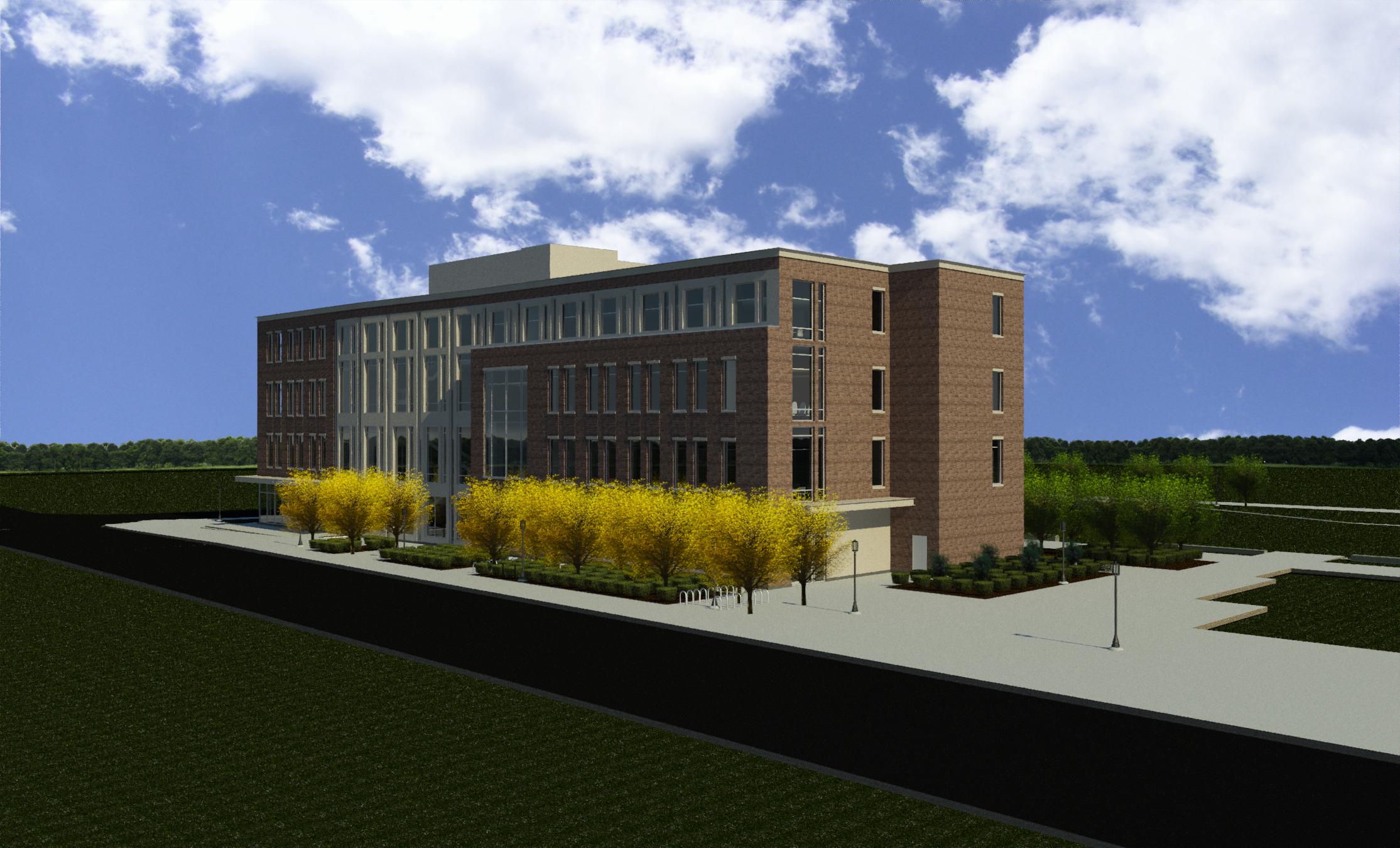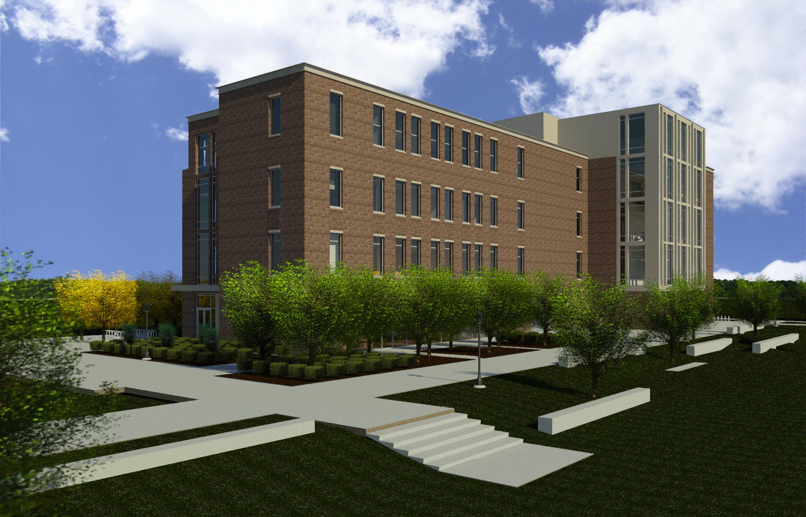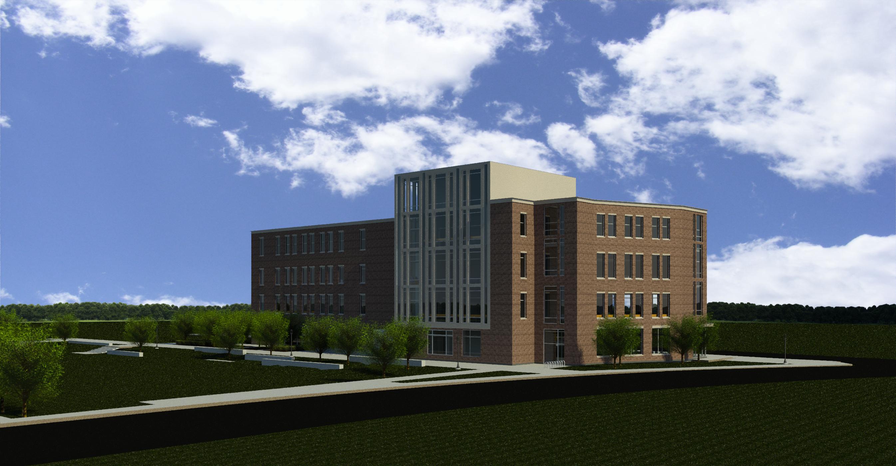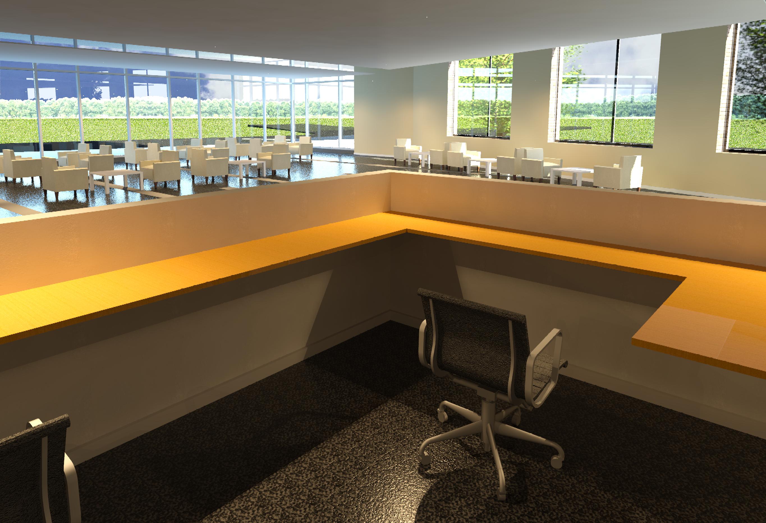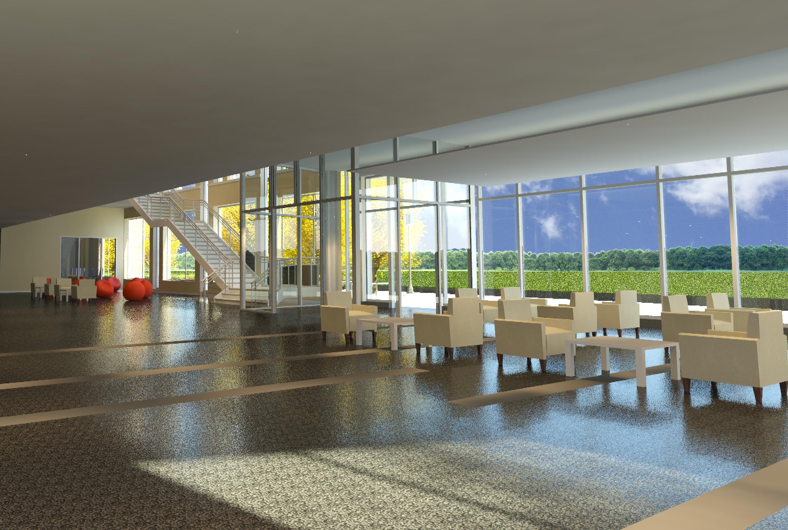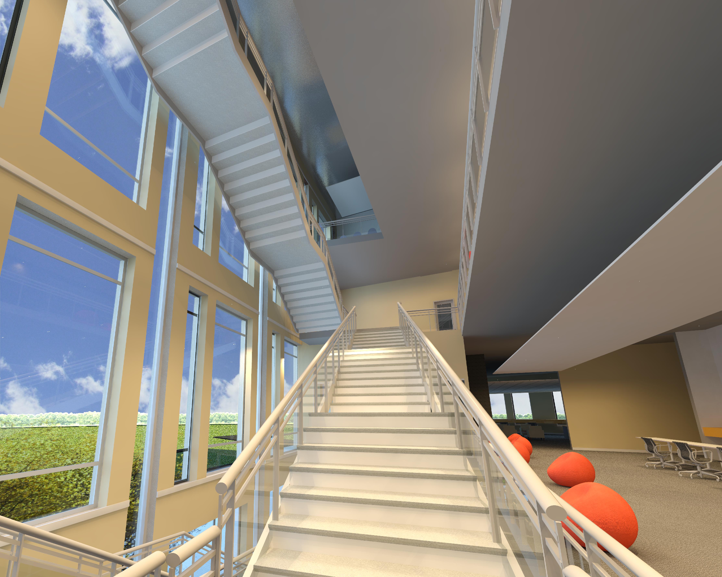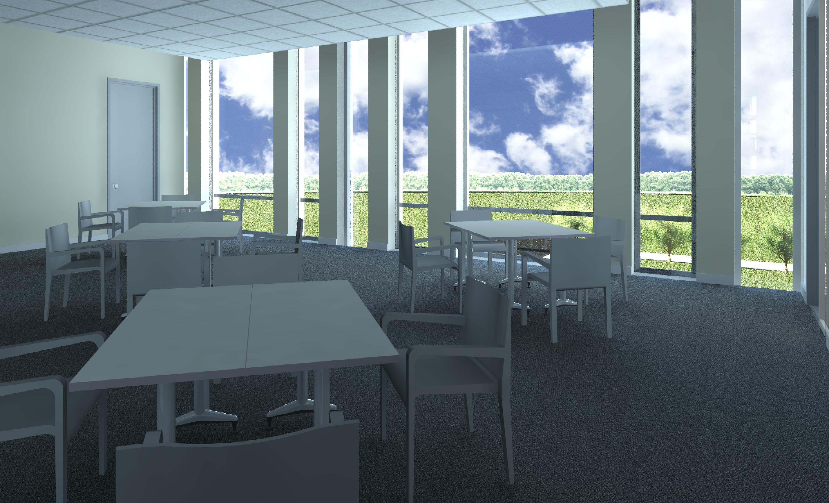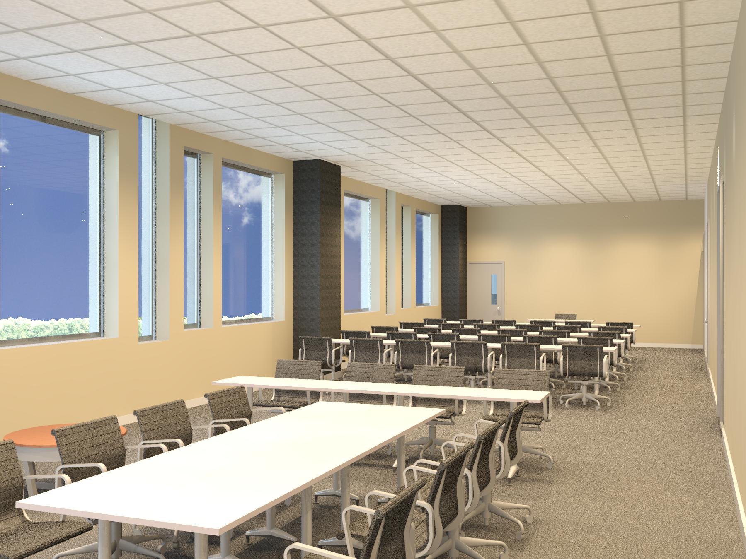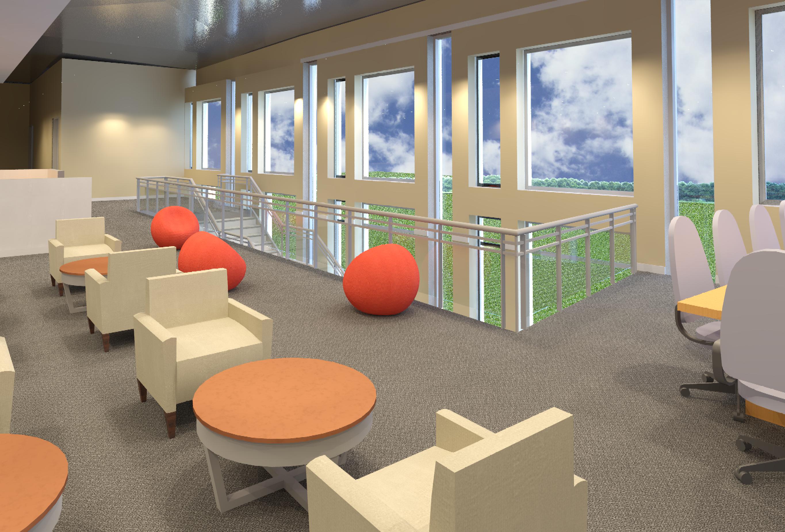Krach Leadership Center
For the major's final project, the class always votes on a campus building to model; for us, it was the Krach Student Leadership Center. While a large collaborative project, I handled all door and window creation, signage, fascia, custom outdoor models (i.e. lamp posts), and all materials and renderings. I also helped with the third floor HVAC modeling and the roof design.
Designing the RFA files needed for the project proved to be a challenge; dimensions weren't always provided, or weren't clear enough to decipher. The site models were purely aesthetic, and as such, had no drawings provided. I ended up going outside and taking pictures and then modeling them by eye. It proved to be a fun challenge that added an extra level of detail to our renderings.
