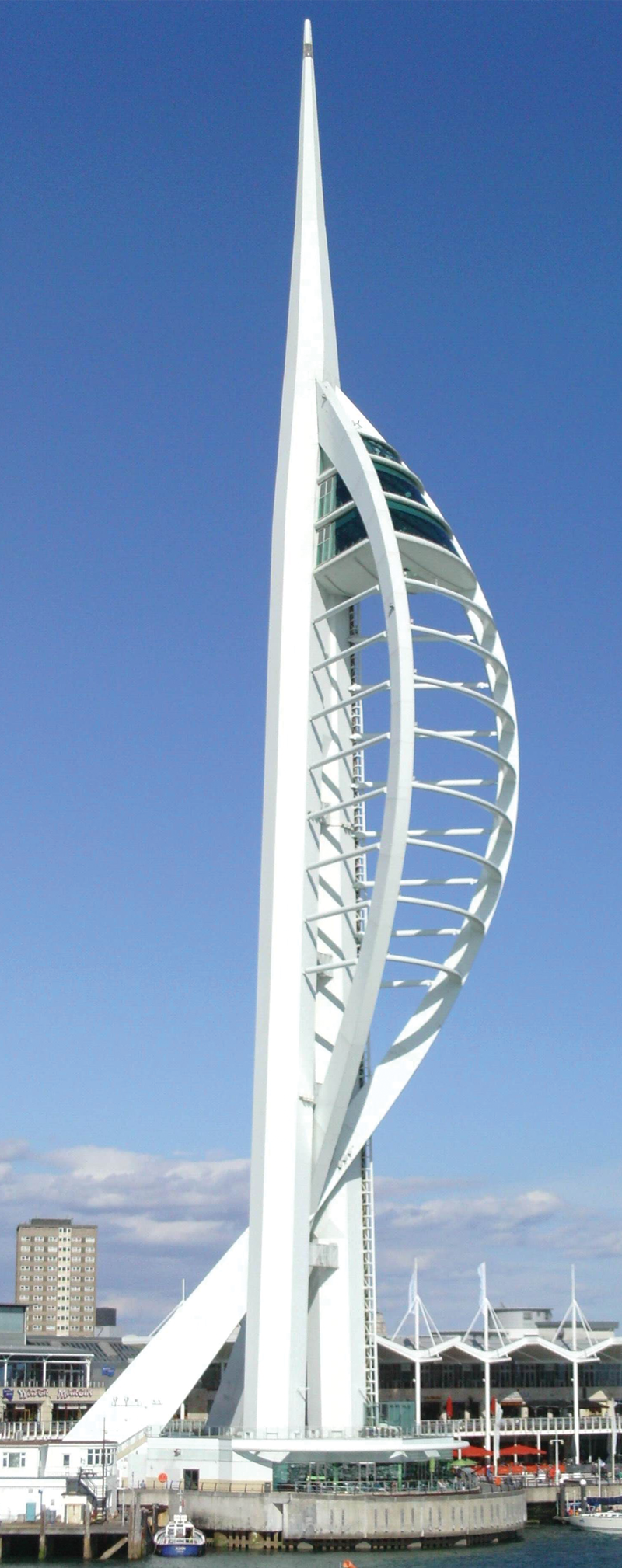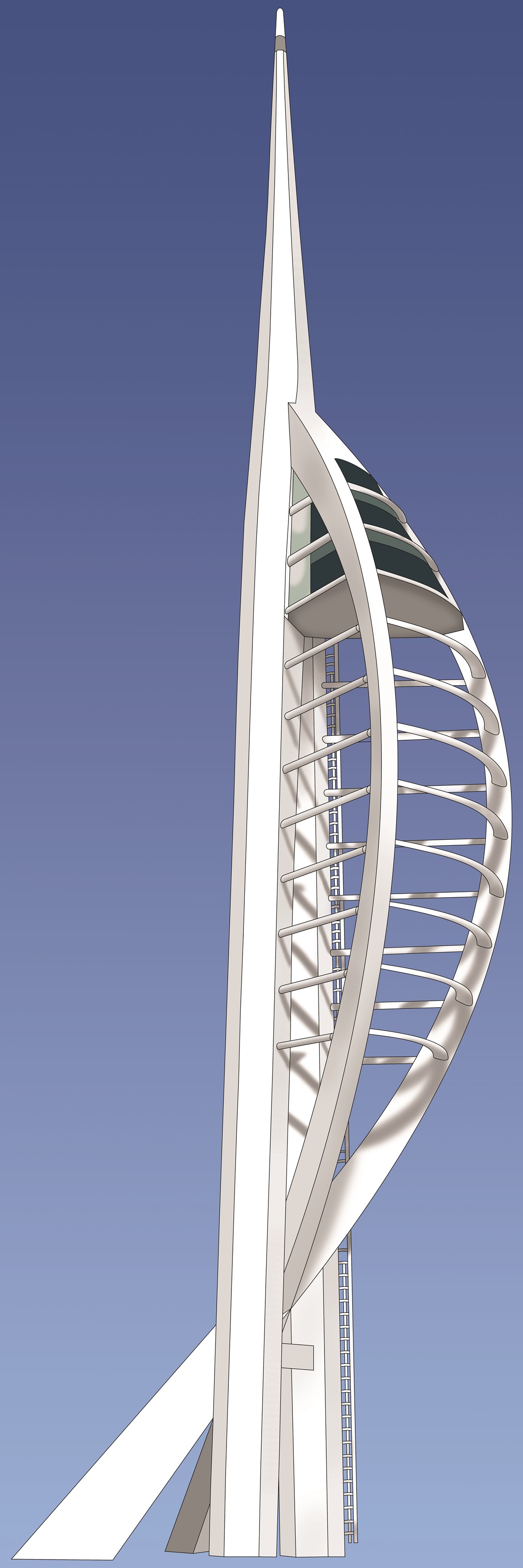Other Work: Drawings
Outside of BIM work, I really enjoy iconography and minimalistic design. Two examples are shown below; the first was a volunteer project, the second was a school project that reflects the artstyle I prefer to use.
Phototrace
An early class assignment that helped develop my current artstyle, this phototrace assignment also introduced me to Adobe Illustrator and how it works alongside Photoshop. I chose the Spinnaker Tower as my subject, and it turned out to be a lot of fun!
Other Work: Models
In addition to Building Information Modeling, I also majored in Virtual Product Integration (VPI) and Computer Graphics Technology (CGT). The former dealt with creating components fit for manufacturing, while the latter dealt more with general computer graphics, such as Photoshop, Illustrator, etc. VPI has helped me immensely with Revit Family modeling (i.e. constraints), and CGT has helped me with creating textures and renderings. Below are a few examples of the work I did in these majors during my time at Purdue.
Gear
I designed this rack-and-pinion gear as part of an assembly project. The gear needed to be a specific diameter to interlock with the rack at the correct height, as the rack was attached to a cylinder with a predetermined diameter. Of all the components in the assembly, the gear was the most complex, and I ran into several issues when trying to determine the spacing and curvature of the gear's teeth.
Spaceship
The final assignment in the VPI introductory class, this model had to be created in Rhino, a NURB-based modeler that works better with planes rather than solids. I found that Rhino was easier to create organic, curved surfaces in, but it was difficult to control the precision of these surfaces. This was a stark contrast to CATIA, the program we had used for the majority of the semester, which relies more on constraints and feels easier to control. Nonetheless, it was fun to experiment with a modeling program I would have never otherwise touched.

